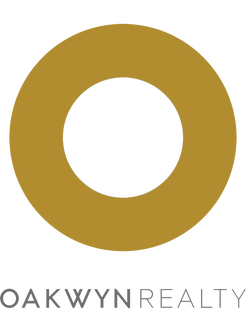Luxurious custom built home in a prime Upper Lonsdale location. This elegant, immaculate 6bed/6bath residence offers approximately 4792 SF on 3 spacious levels with over-height ceilings, rich dark wood floors, custom millwork, stunning crystal chandeliers and a winding staircase. The upper level offers 4 beds with beautiful mountain and city views, master suite w/ walk-in closet, and a private deck. The main level has a fabulous open kitchen with a Sub Zero fridge, Wolf range, oversized island and a wok kitchen. The lower level features a media rm, guest rm, bar area, sauna and a legal 1 bed suite with high end finishings. This comfortable family home offers in floor-heat, AC, HRV, an oversized 2 car garage.
Represented the buyer on this transaction.
Represented the buyer on this transaction.
| Address | 2640 JONES AVENUE |
| List Price | $3,490,000 |
| Sold Price | $3,275,000 |
| Sold Date | 03/02/2024 |
| Property Type | Residential Detached |
| Type of Dwelling | House/Single Family |
| Style of Home | 2 Storey w/Bsmt. |
| Area | North Vancouver |
| Sub-Area | Upper Lonsdale |
| Bedrooms | 6 |
| Bathrooms | 6 |
| Floor Area | 4,792 Sq. Ft. |
| Lot Size | 6682 Sq. Ft. |
| Year Built | 2014 |
| MLS® Number | R2835684 |
| Listing Brokerage | Royal LePage Sussex |
| Basement Area | Fully Finished, Separate Entry |
| Postal Code | V7N 3V4 |
| Zoning | RS-1 |
| Tax Amount | $9,811 |
| Tax Year | 2023 |
| Site Influences | Central Location, Golf Course Nearby, Private Yard, Recreation Nearby, Shopping Nearby, Ski Hill Nearby |
| Features | Air Conditioning, ClthWsh/Dryr/Frdg/Stve/DW, Drapes/Window Coverings, Microwave, Security System, Vacuum - Built In, Wet Bar |
| Amenities | Air Cond./Central, Sauna/Steam Room |
Login To View 146 Additional Details On 2640 JONES AVENUE
Get instant access to more information (such as room sizes) with a free account.
Already have an account? Login

